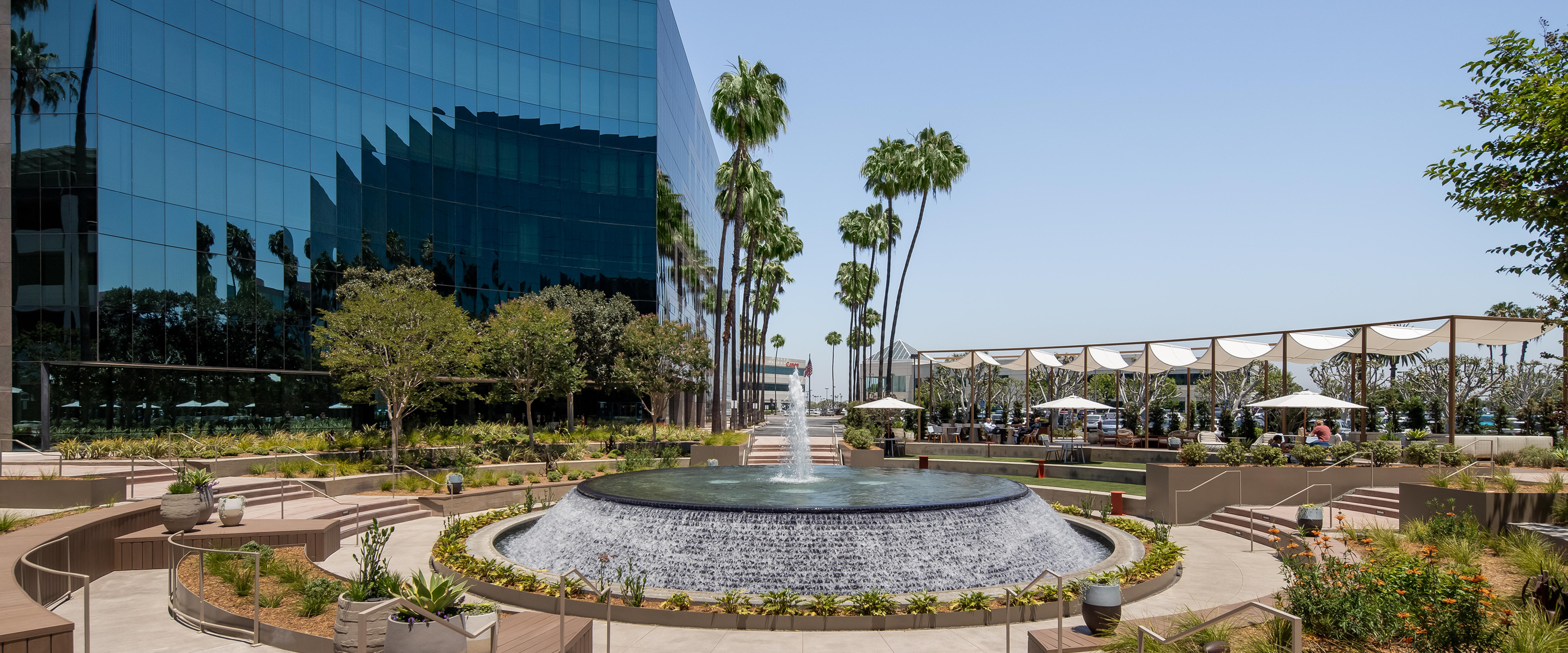
Aero Long Beach is a first-class business park located in Long Beach, California situated on 50 acres of land and was originally developed under a master plan. The plan focused on including tenant rich amenities such as an on-site café, full-service fitness center, car wash/detailing services, and technologically advanced operating systems. Aero is designated as a Verizon SmarkPark offering high speed FiOS and redundant fiber optics. Originally designed by acclaimed architecture firm Harwood K. Smith & Partners (HKS), the property is comprised of seven office buildings built in three phases from 1988 – 2000, totaling 955,291 RSF. Each phase has its own distinctive characteristics featuring elegant marble and stone lobbies, with stainless steel and glass accents.
Centrally located between the Long Beach Airport and the 405 Freeway, the development offers easy access to Los Angeles and Orange counties. Totaling nearly one million square feet, the campus-style business park boasts outdoor walkways, water features, seating throughout and is accented by beautiful, distinctive landscaping that dramatically connects the various buildings to form a lasting presence in the Long Beach skyline.
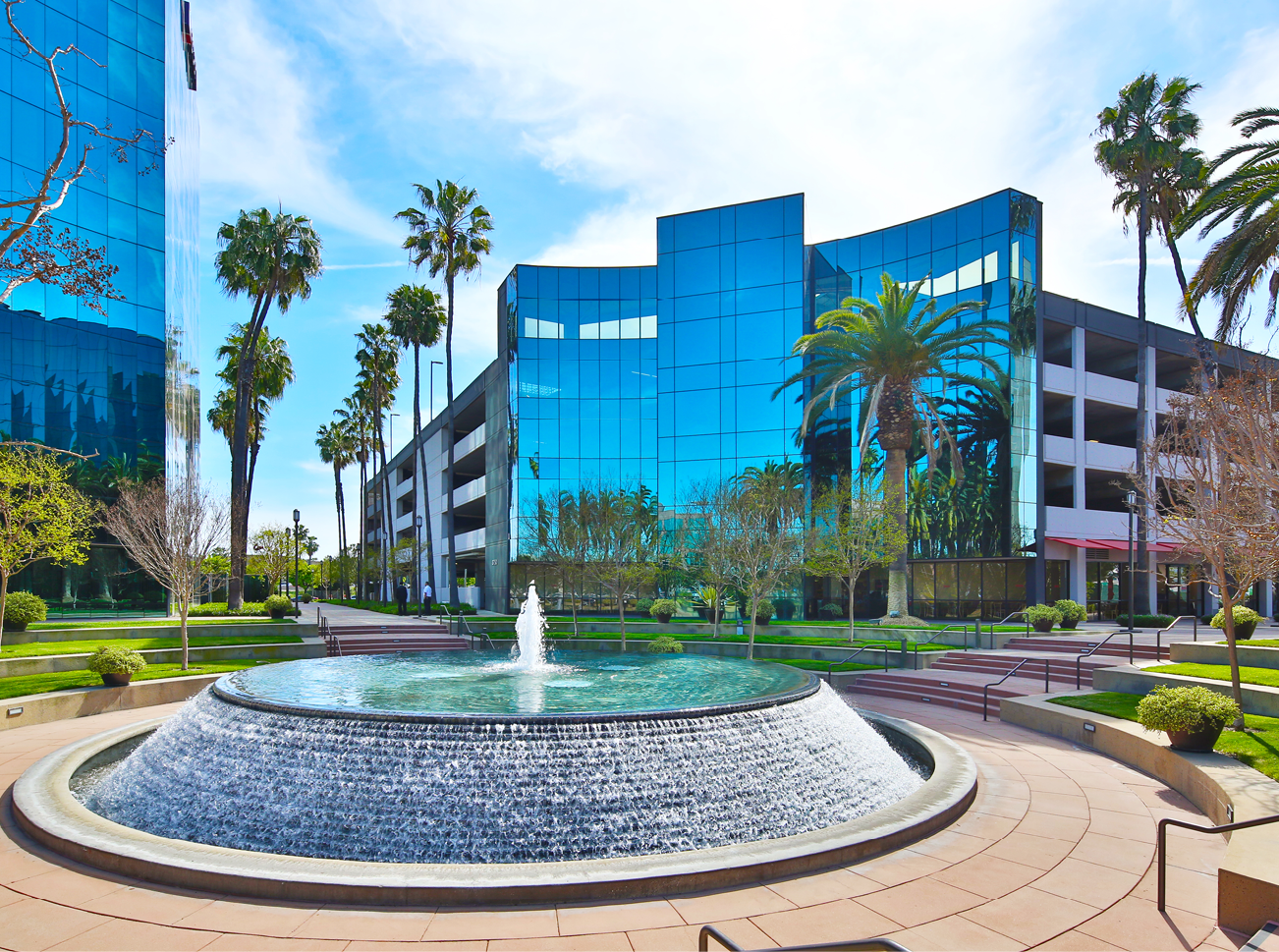
3750 Kilroy Airport Way
Designed by H.K. Smith and completed in 1989, this 5-story building is comprised of retail space, including Café and Fitness Center, on the first floor and 4 floors of parking including electric vehicle charging stations. It is conveniently located within 2 miles of the Long Beach Airport, retail, and restaurant shopping centers such as Lakewood Mall and LBX, and adjacent to the 405 Freeway. Regular security patrols and CCTV promote security. An open-air fountain court with seating and lush landscaping provides tenants, guests, and visitors an inviting and relaxing interactive environment.
Building Hours
Monday-Friday: 8 am – 6 pm
3760 Kilroy Airport Way
This 6-story steel frame unitized curtain wall system with granite and double paned glass building was designed by H.K Smith and completed in 1989. Regular security patrols, CCTV, and access card system promote security and recent elevator modernization with Compass Destination Dispatch provides efficient transport. An open-air fountain court with seating and lush landscaping provides tenants, guests, and visitors an inviting and relaxing interactive environment. Close proximity to the Long Beach Airport, retail and restaurant shopping centers such as Lakewood Mall and LBX, and adjacent to the 405 Freeway make this building a convenient location. Certified LEED Gold.
Building Hours
Monday-Friday: 8 am – 6 pm
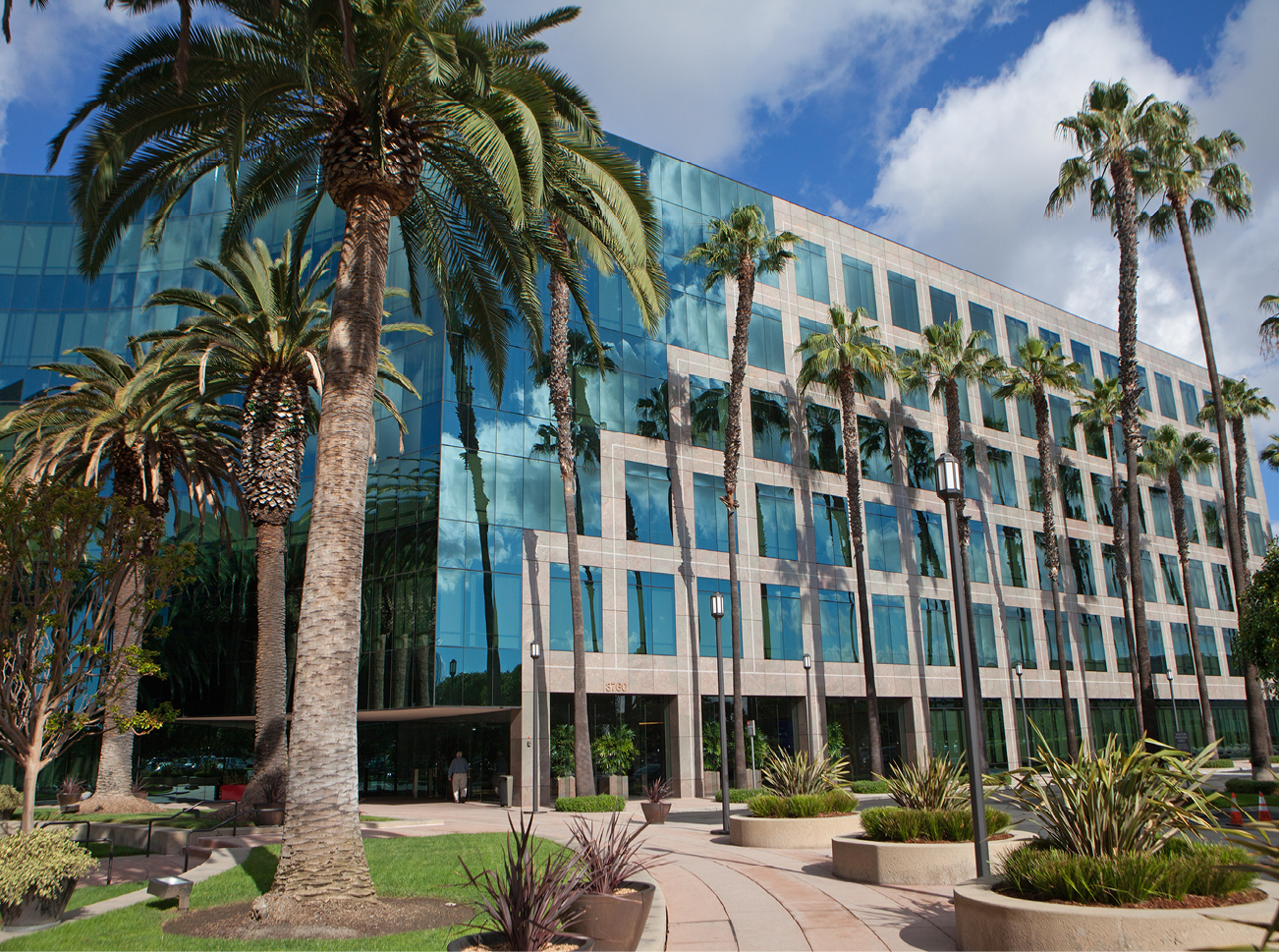
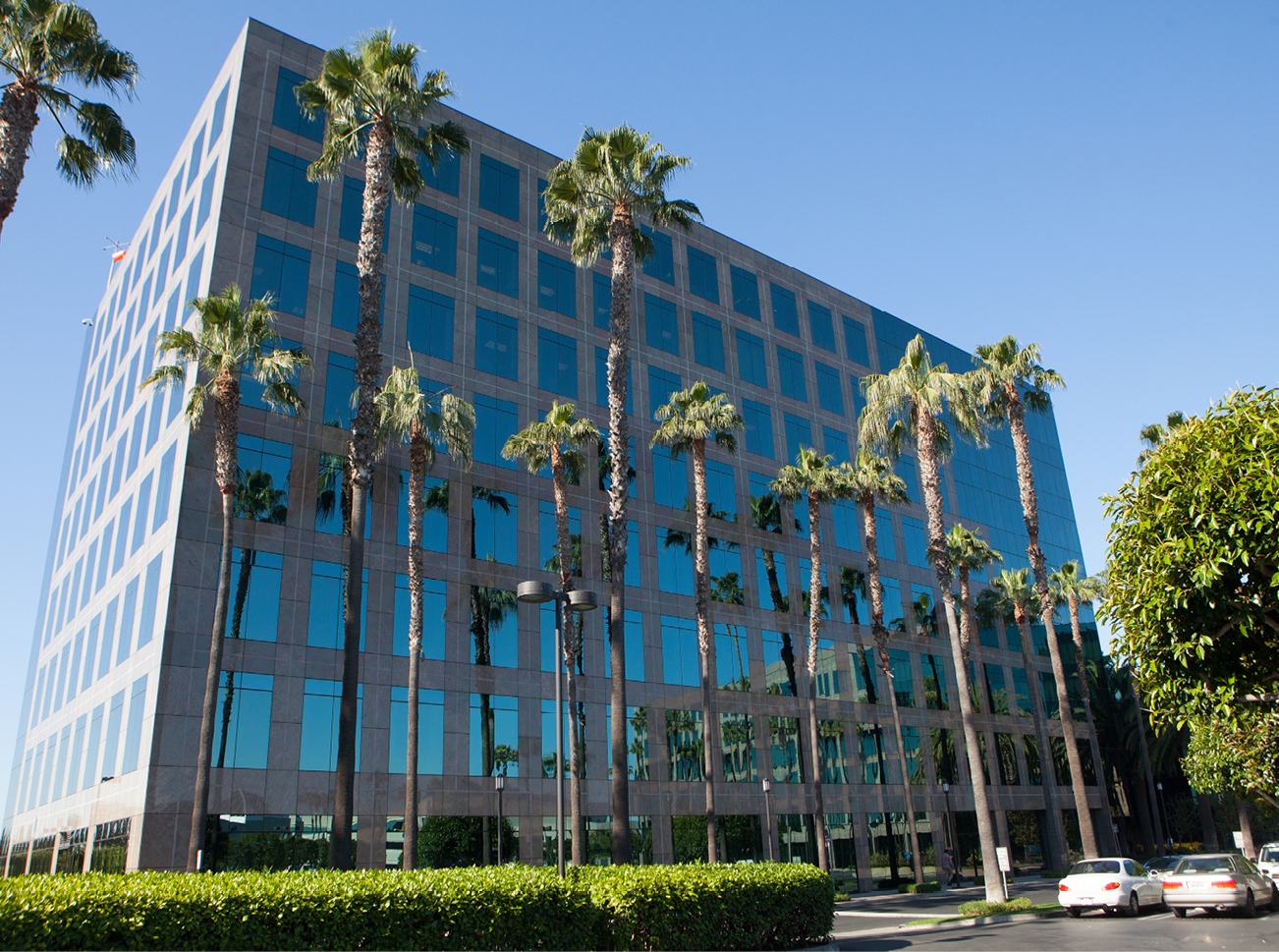
3780 Kilroy Airport Way
Within close proximity to retail and restaurant shopping centers such as Lakewood Mall and LBX, adjacent to the 405 Freeway and conveniently located within 2 miles of the Long Beach Airport, this 8-story building was designed by H.K Smith and completed in 1989. Lobby level security, CCTV, and access card system promote security. This building is currently in the process of an elevator modernization which will include Compass Destination Dispatch. Its steel frame unitized curtain wall system with granite and double paned glass are striking architectural features. An open-air fountain court with seating and lush landscaping provides tenants, guests, and visitors an inviting and relaxing interactive environment.
Building Hours
Monday-Friday: 8 am – 6 pm
3800 Kilroy Airport Way
Located along the 405 with prime freeway frontage, this building designed by H. K. Smith features 7 floors of steel frame utilized curtain wall system with granite, double pane tinted glass, and lobby appointed with contemporary finishes. The efficient 28,000 square-foot floor plate creates flexibility for a broad range of tenant sizes. Certified LEED Gold.
Building Hours
Monday-Friday: 8 am – 6 pm
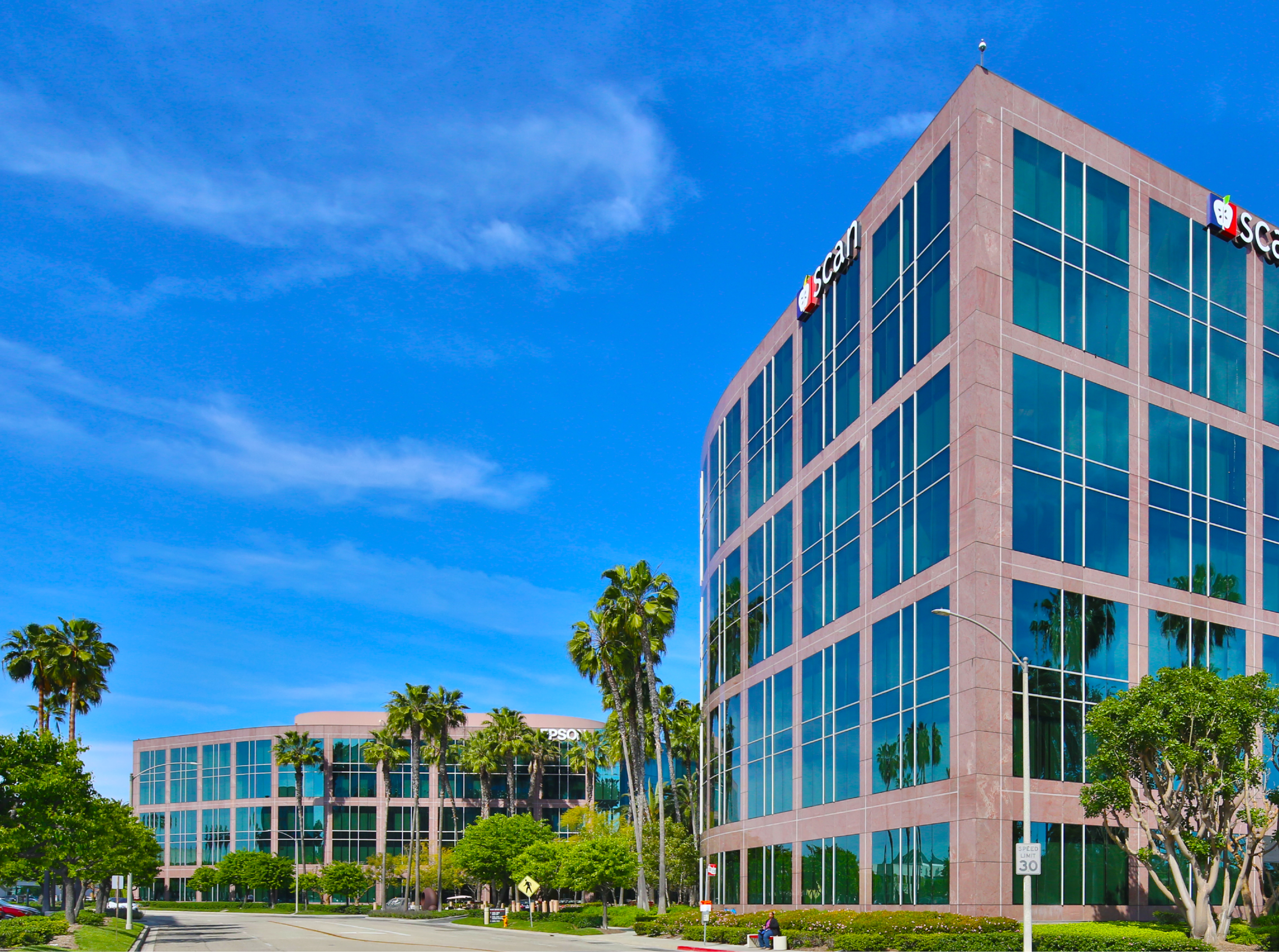
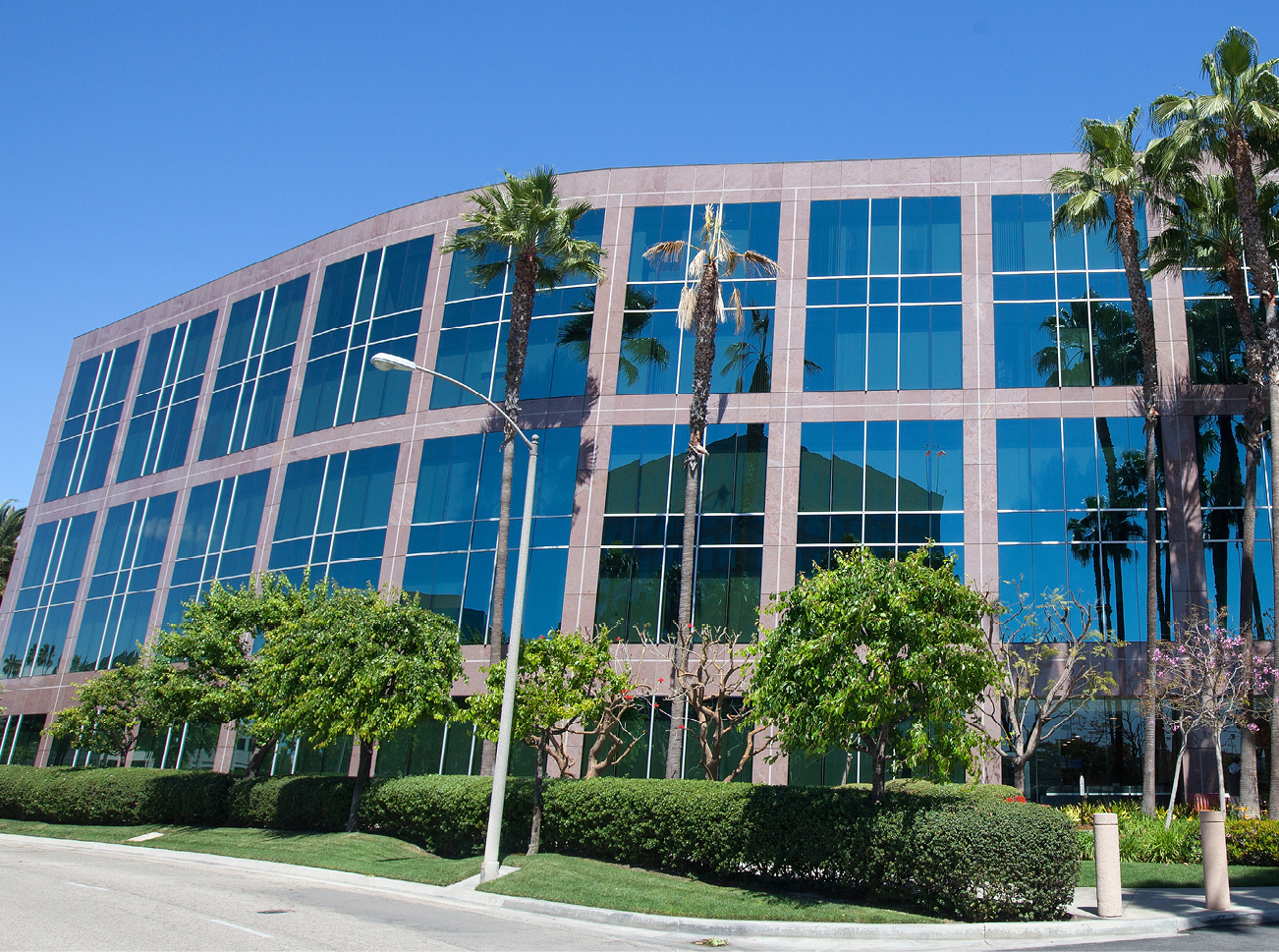
3840 Kilroy Airport Way
From location to impression, this 5-story building is constructed of steel framed and granite enclosed by energy efficient glass curtain wall. Regular security patrols, CCTV, and access card system promote security. The building’s 28,000 sf rectangular floor plate offering maximum efficiency, stunning build-out flexibility, and sweeping airport views.
Building Hours
Monday-Friday: 8 am – 6 pm
3880 Kilroy Airport Way
Designed by Dworsky Associates in 1988, a 130,000-square foot, three story structure, has pyramid-shaped skylight panels atop the structure’s three-story central atrium. An outdoor palm court with a large fountain links the structure with 3900 Building. Certified LEED Silver.
Building Hours
Monday-Friday: 8 am – 11 pm
Saturday-Sunday: 12 pm – 6 pm
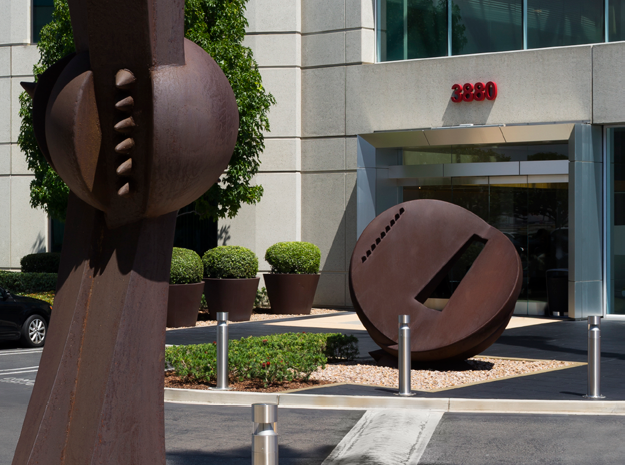
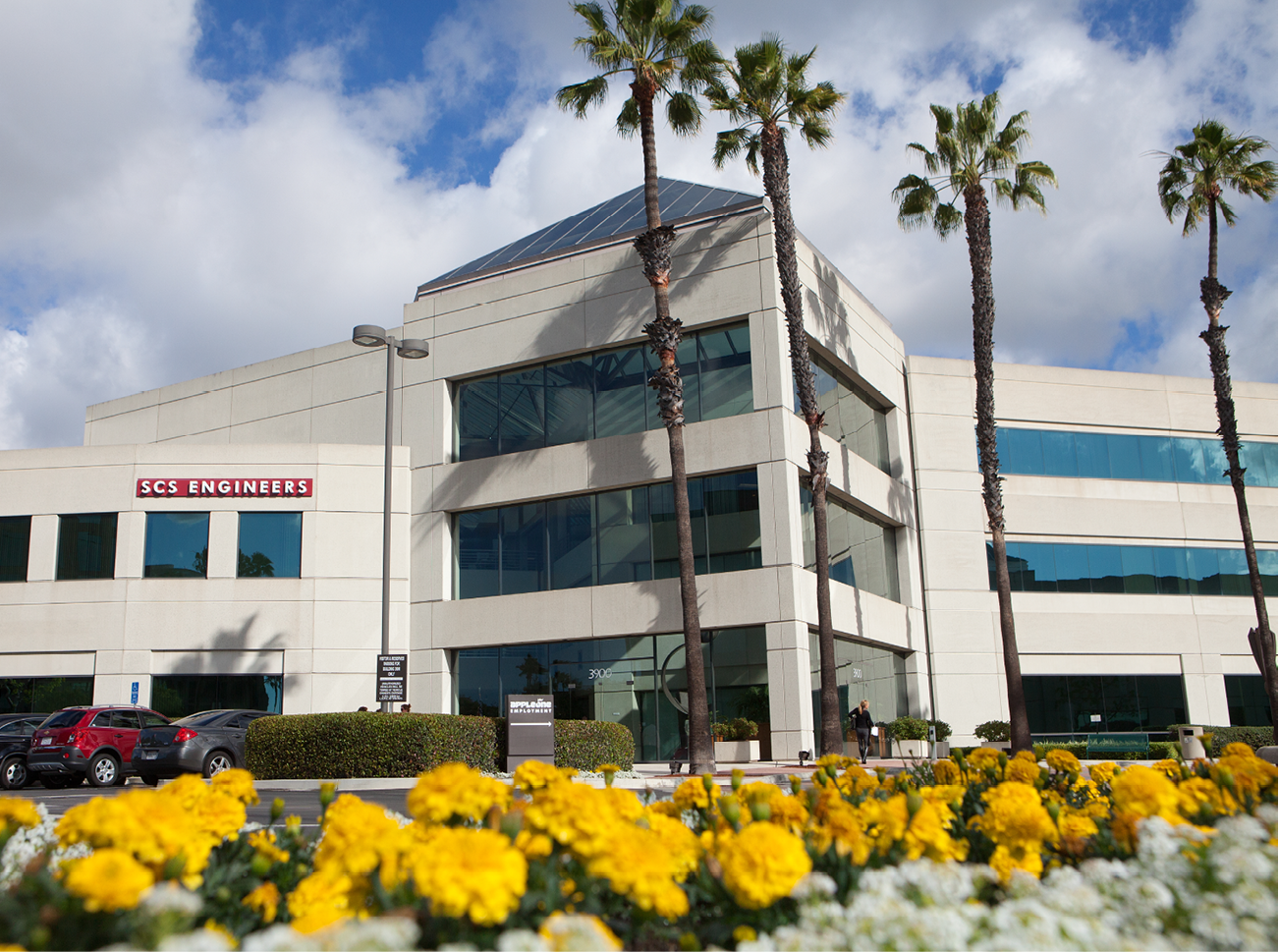
3900 Kilroy Airport Way
Designed by Dworsky Associates in 1988, a 97,000-square-foot, two-story structure, has pyramid-shaped skylight panels atop the structure’s two-story central atrium. An outdoor palm court with a large fountain links the structure with 3800 Building. Certified LEED Gold.
Building Hours
Monday-Friday: 8 am – 6 pm

